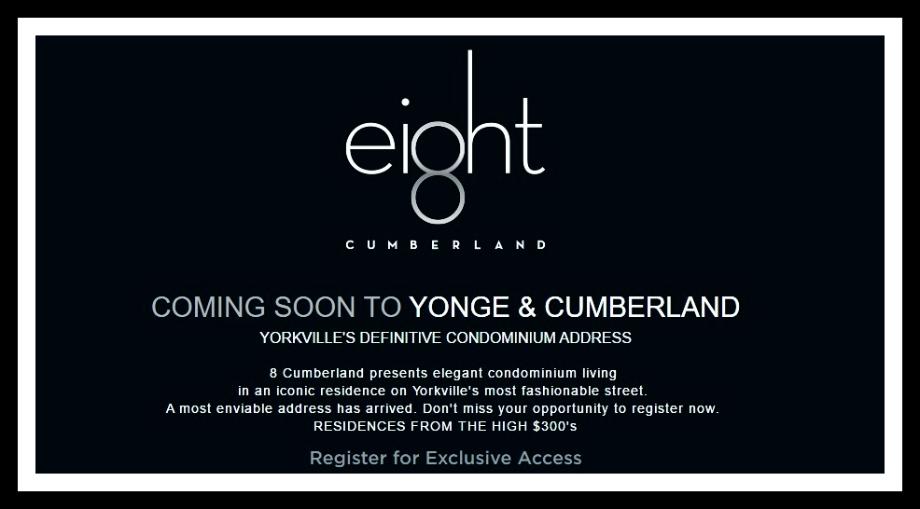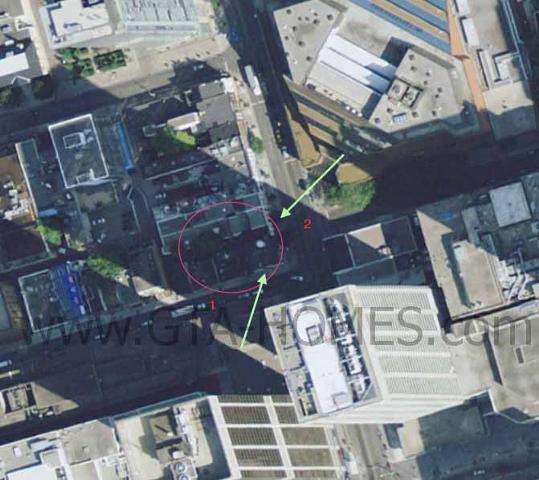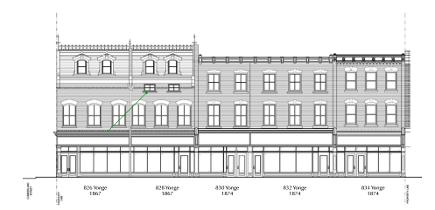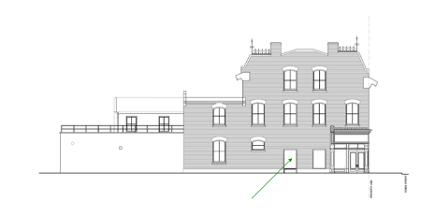
eight Cumberland Condos. this contemporary 64 storey glass structure is a true tribute to modern urban living.
Located in the heart of Yorkville, surrounded by world-class elegance, designer label shopping, gourmet eateries, chic salons and spas and fine hotels. Culture enthusiasts can experience a spectacular array of attractions mere minutes from home. Walk a few steps to the Yonge/Bloor subway adn be anywhere in the city. Eight Cumberland's proximity to the subway makes it an ideal choice for students at U of T, Ryerson and many colleges.
Eight Cumberland is a new high-rise mixed-use condominium development currently in pre-construction by Yonge Street and Bloor Street located at 2-8 Cumberland Street and 826-834 Yonge Street in Toronto, Ontario. This proposed development is by Great Gulf & Phantom Developments and will consist of a 64 storey building with 531 residential units coming soon.
This development site is located at the north-west corner of Yonge Street and Cumberland Street with approxiately 1,414 square metres of retail/commercial space located in the ground level and in the second floor. Total gross floor area is about 41,979 square metres. The proposed 61 storey residential tower will be constructed behind the three storey-podium which will retain the existing heritage building facades along Yonge Street will be restored and incorporated into the podium to be constructed at the base of the new tower. Including the proposed podium, this new condominium development will have a total of 64 storeys in height.
Eight Cumberland Condos will have a total of 531 proposed residential dwelling units of which 413 will be one bedroom units and 118 will be two bedroom units.
There will be 4 levels of proposed underground parking for 91 vehicles as well as four car-share parking spaces. The ramp to the underground parking and loading areas is located on the west side of the site by a new driveway. There is also 478 proposed bicycle parking spaces for residents and 54 for visitors located at ground level.
Outdoor amenity space will be located on the fourth floor with 532 square metres of space. There will also be 597 square metres of indoor amenity space located also on this level. Another 597 square metres of indoor residential amenity space is also located on the fifth floor.
Access to the residential lobby/lounge area is located on Cumberland Street.
8 Cumberland Condos designed by Page + Steele / IBI Group Architects is not to be missed! Located in one of the most desirable neighbourhoods in the City of Toronto, the Bloor-Yorkville community. Another great community that is part of a massive master-planned community is Canary District which the 4th tower will be lauching soon and call "Canary Commons".
Register with us today for the Eight Cumberland Condos by Great Gulf & Phantom Developments!
Register today for more information!
GUARANTEED PLATINUM ACCESS
We Are Developer Approved Platinum Brokers
For more information, please register today for Eight Cumberland Platinum Access Preview Event.





